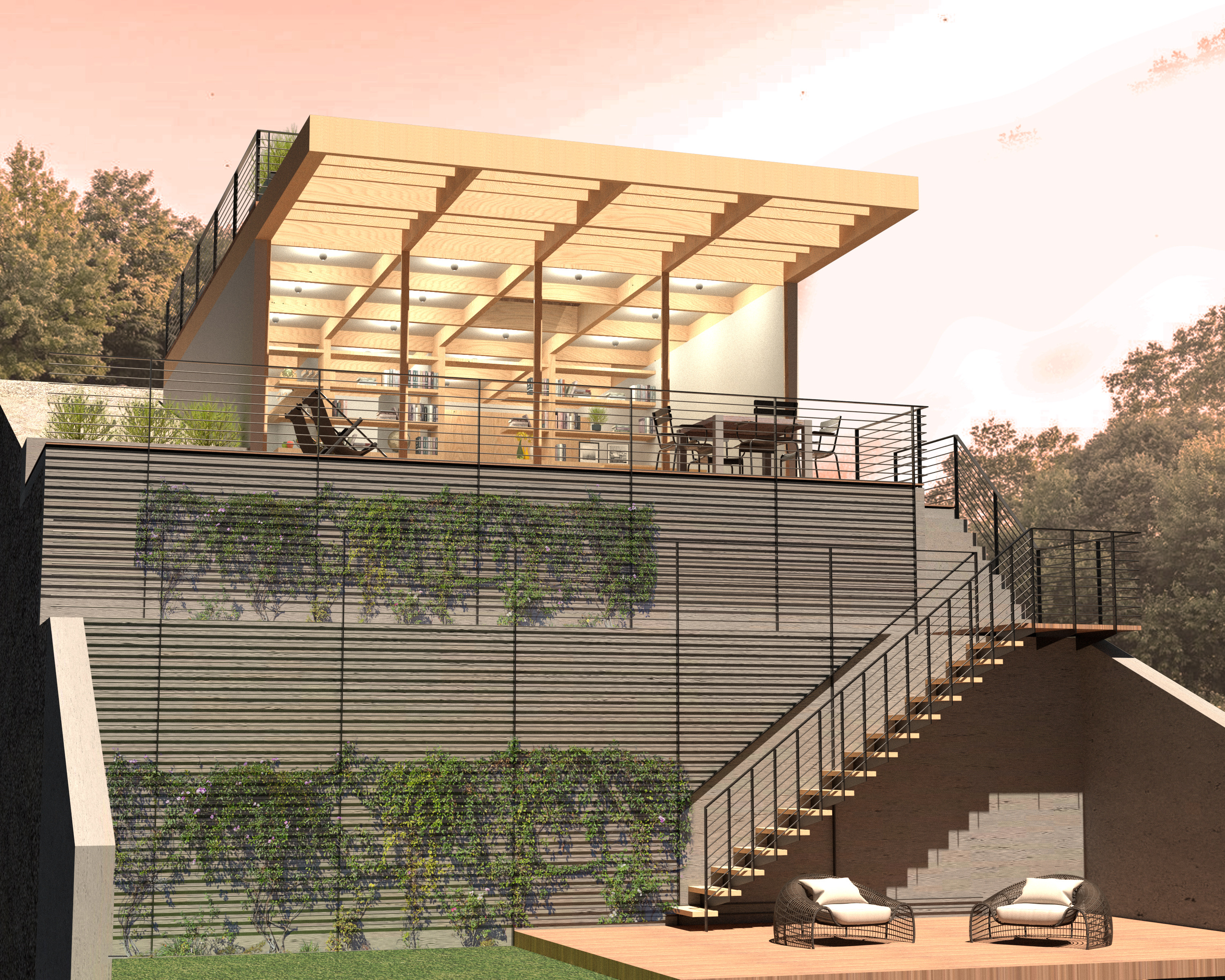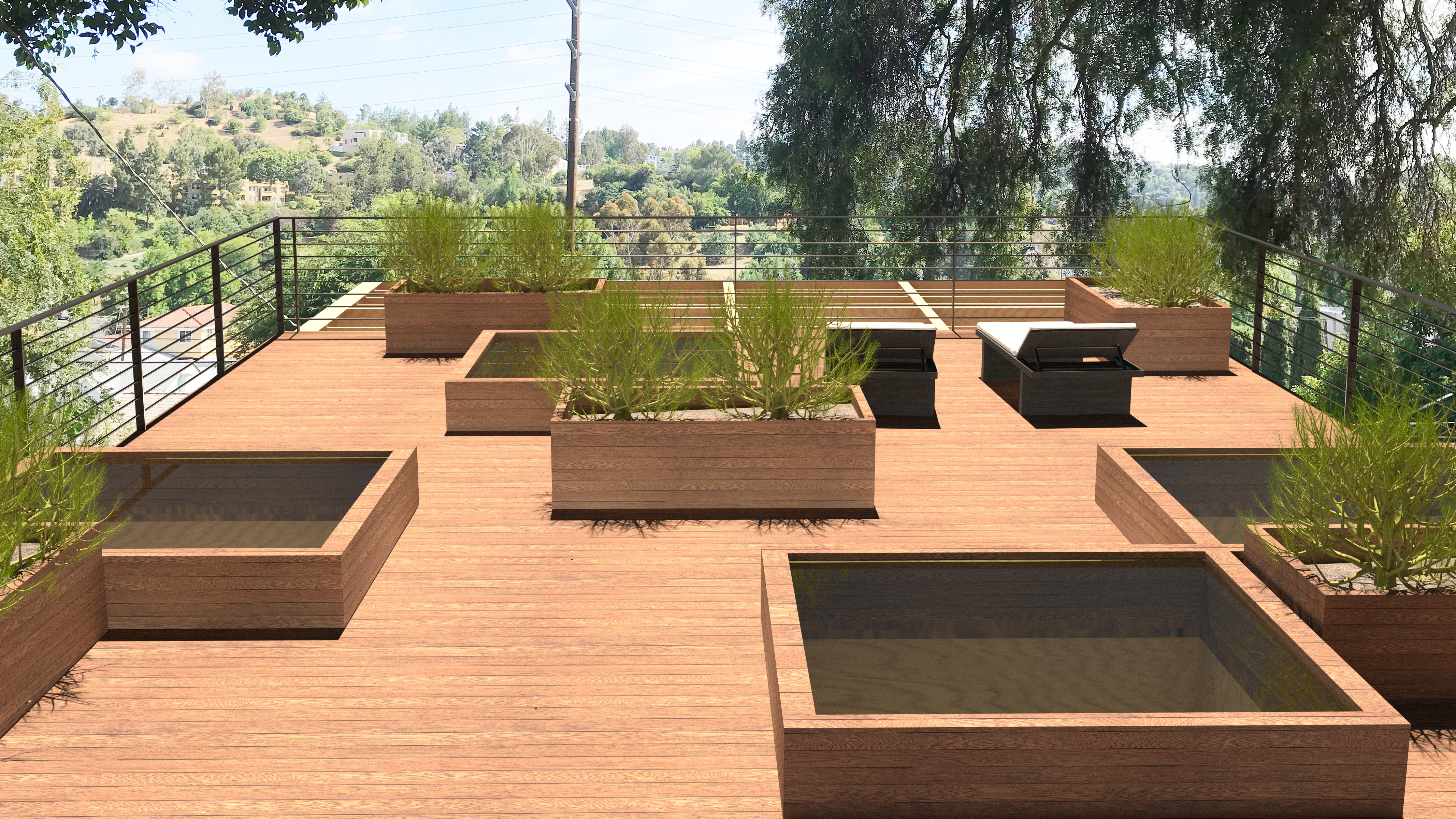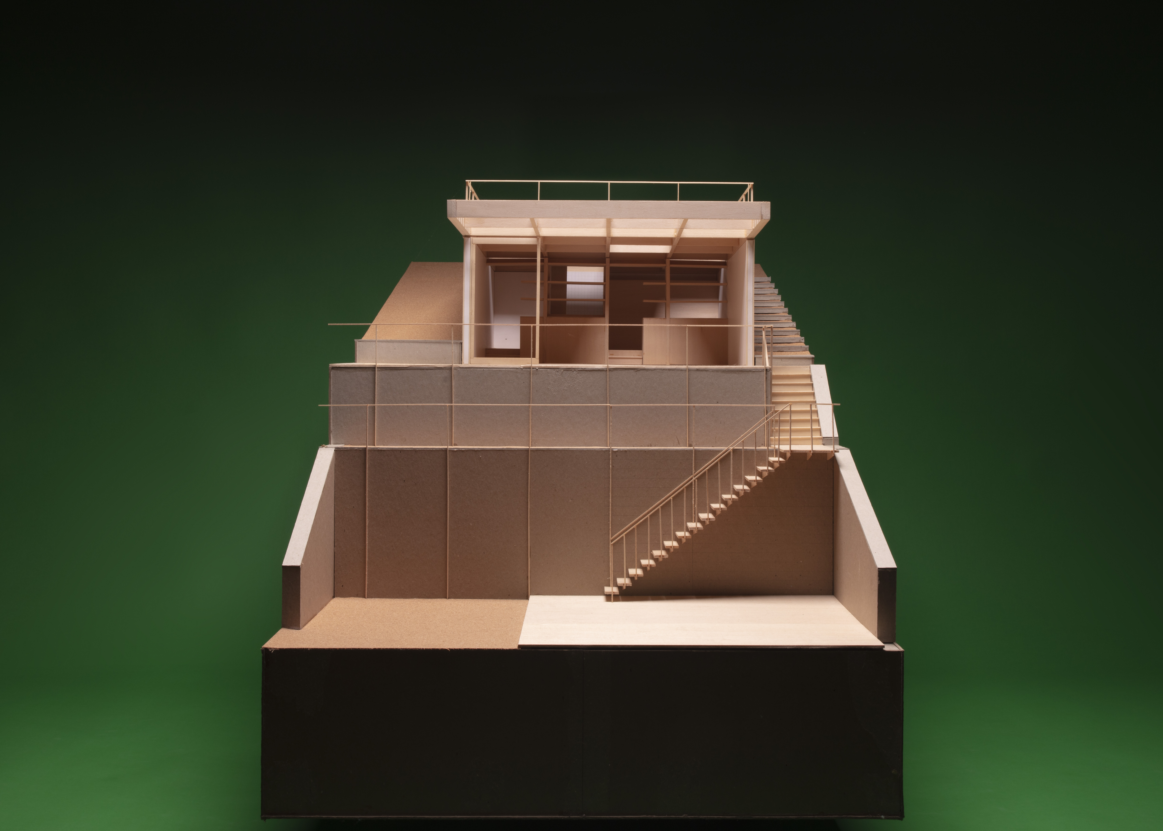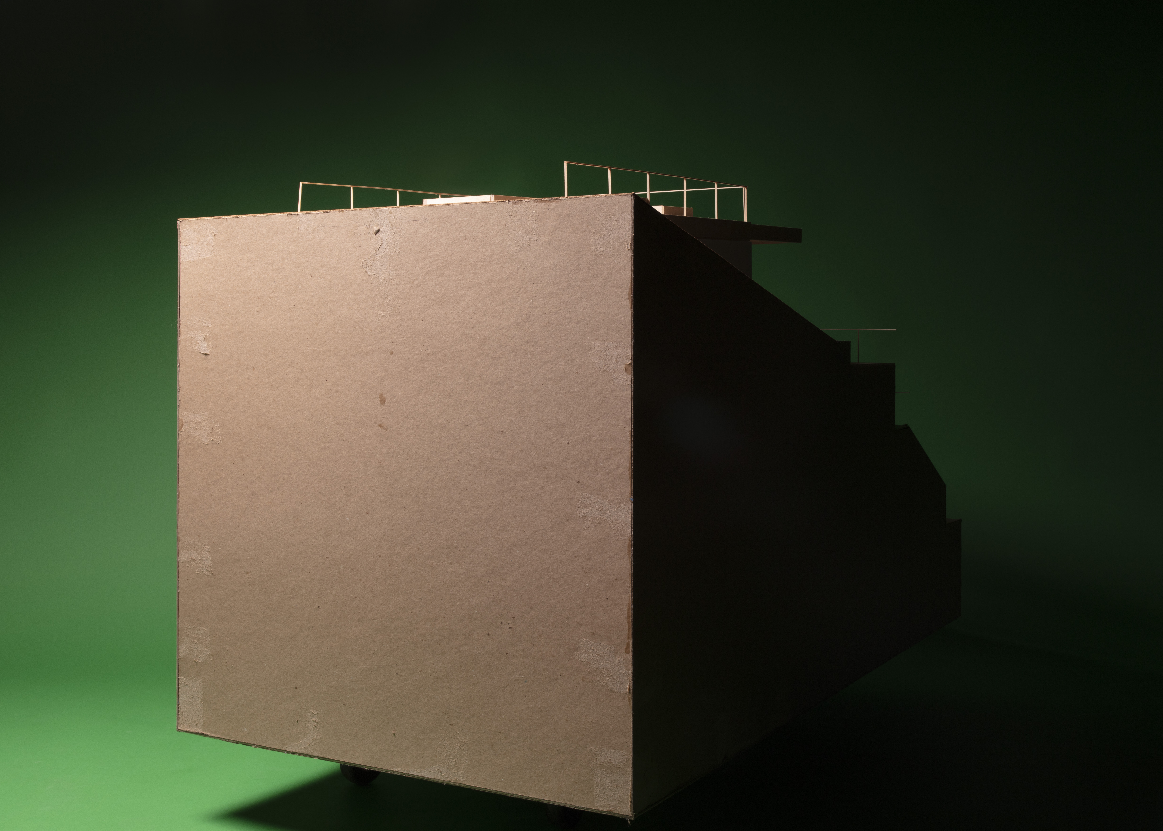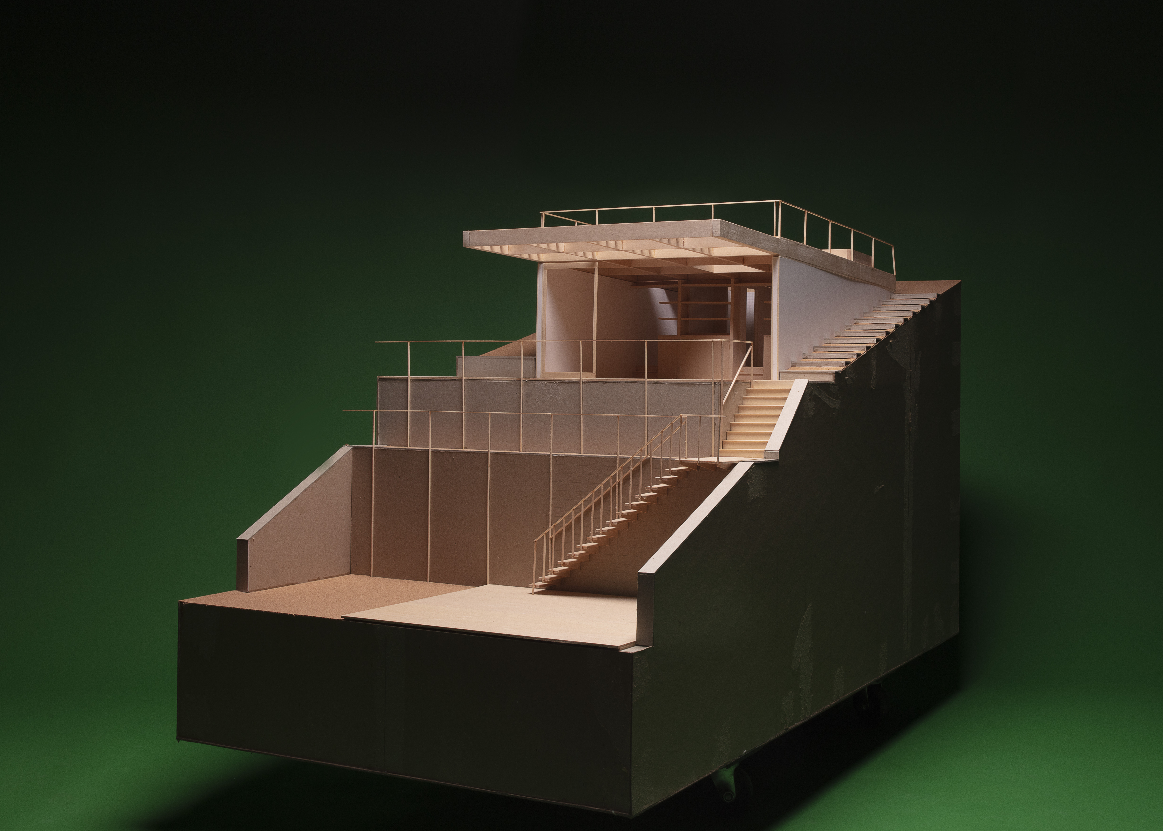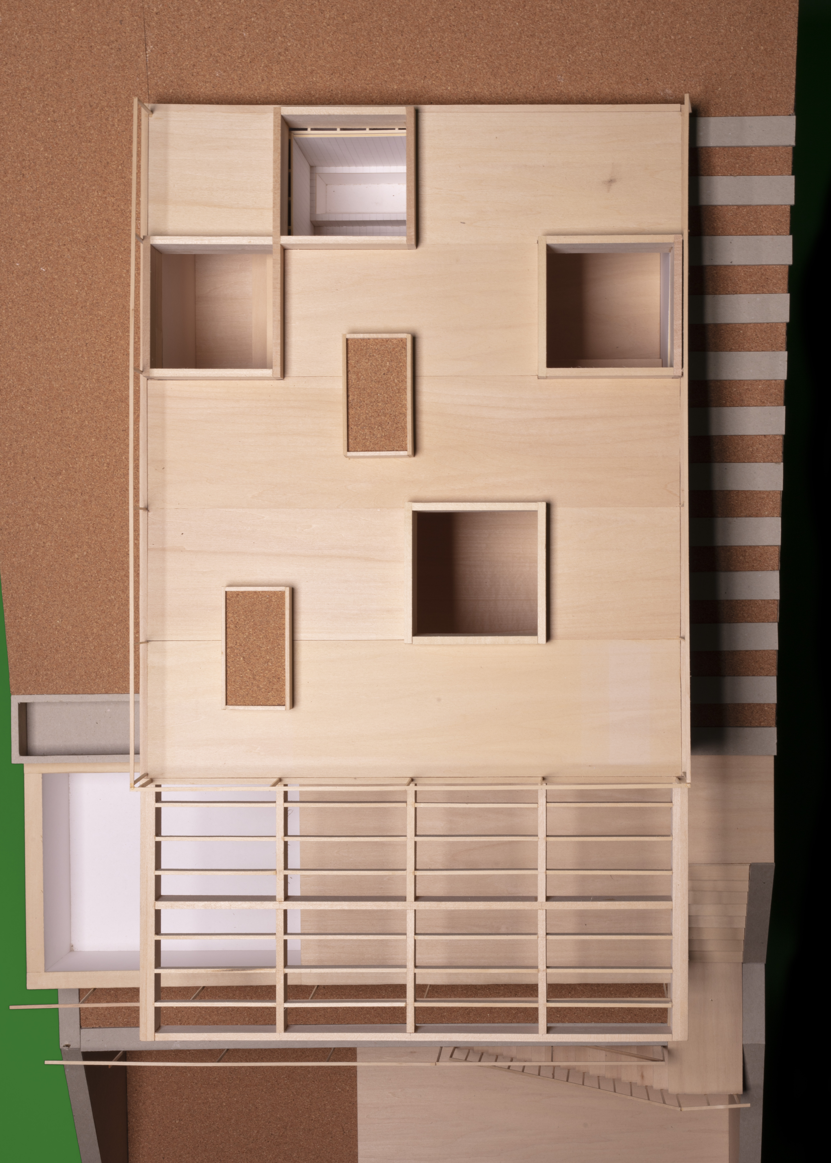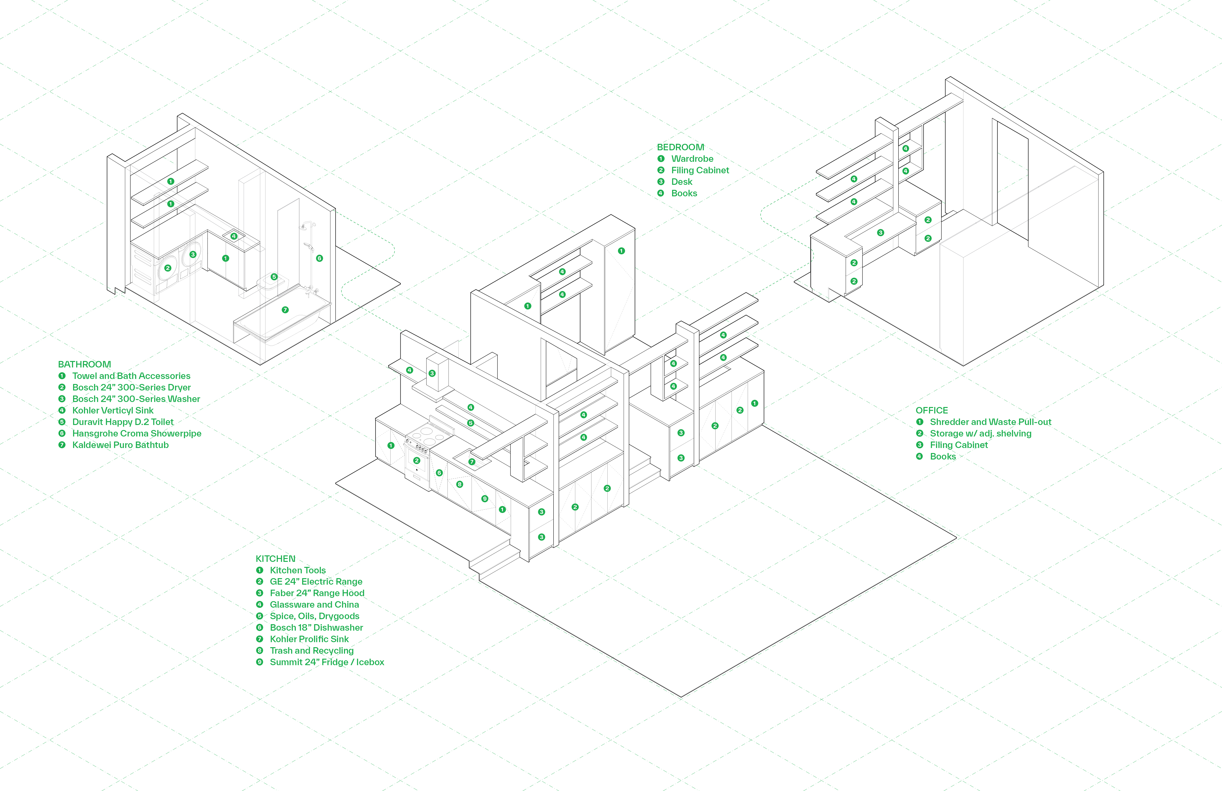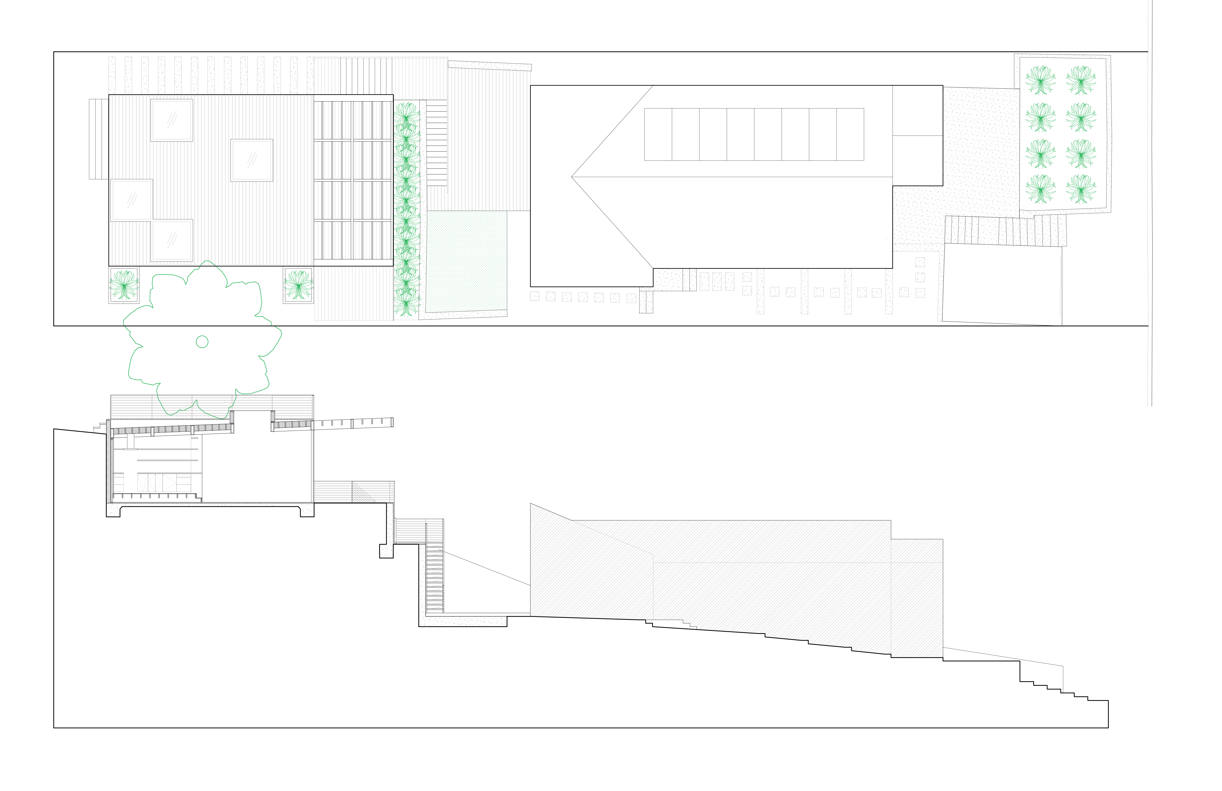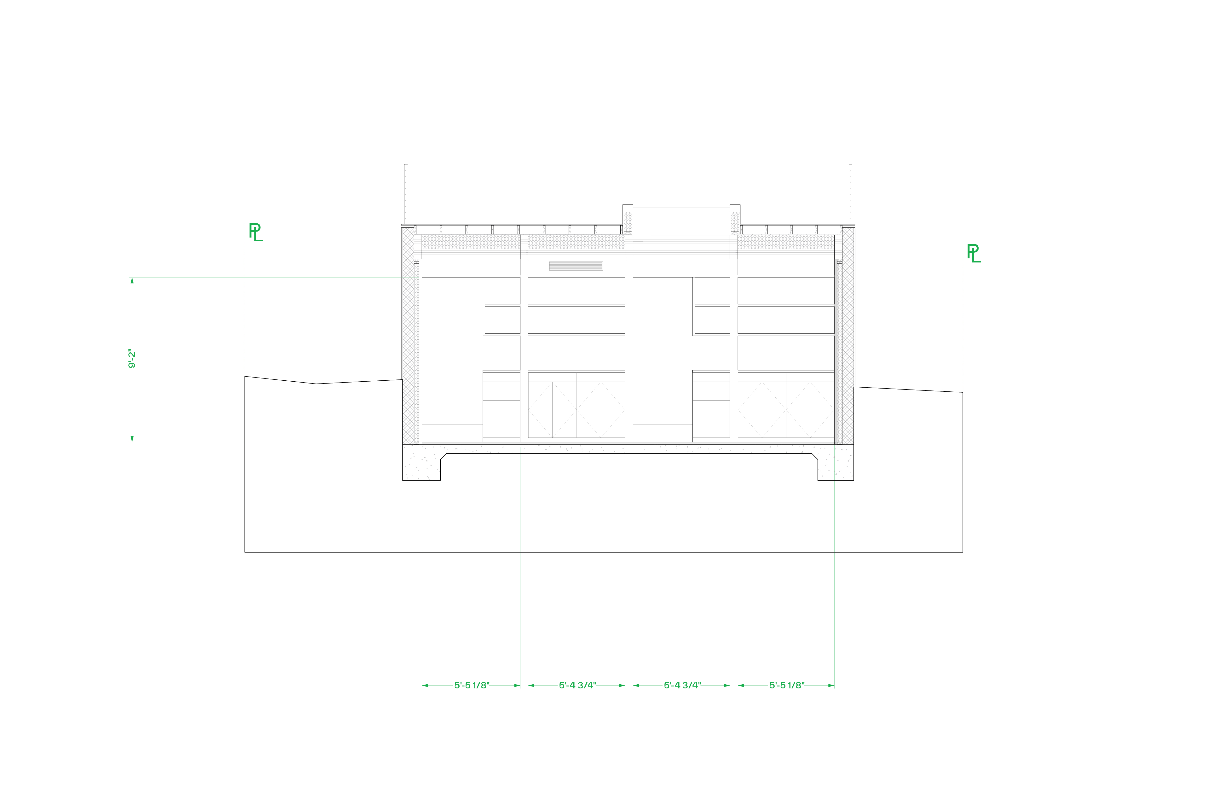House In a Hill
One client is a corporate consultant, the other an artist, both of whom found themselves working from home during the pandemic with a young child. The project has two parts: the renovation of the master bathroom to provide a spa-like atmosphere, and a detached ADU that serves as an office, yoga studio, and residence for visiting relatives. Situated on the top edge of a steep, up-slope lot, the ADU was designed to minimize required retaining structures and also take advantage of the views beyond. Light comes from four large skylights and a fully operable facade, and a large roof deck provides a private outdoor space for relaxing and entertaining. The structure of the roof is expressed on the ceiling, with large coffers allowing for a simple and elegant grid of lighting and visual disruption to the otherwise simple box.
Project Type:
Accessory Dwelling Unit
(New Build)
Location:
Los Angeles, CA
Square Footage:
750 SF
Structural Engineering:
NOUS
Geotechnical Engineering:
Applied Earth Sciences
Photography:
Content Production
Accessory Dwelling Unit
(New Build)
Location:
Los Angeles, CA
Square Footage:
750 SF
Structural Engineering:
NOUS
Geotechnical Engineering:
Applied Earth Sciences
Photography:
Content Production
