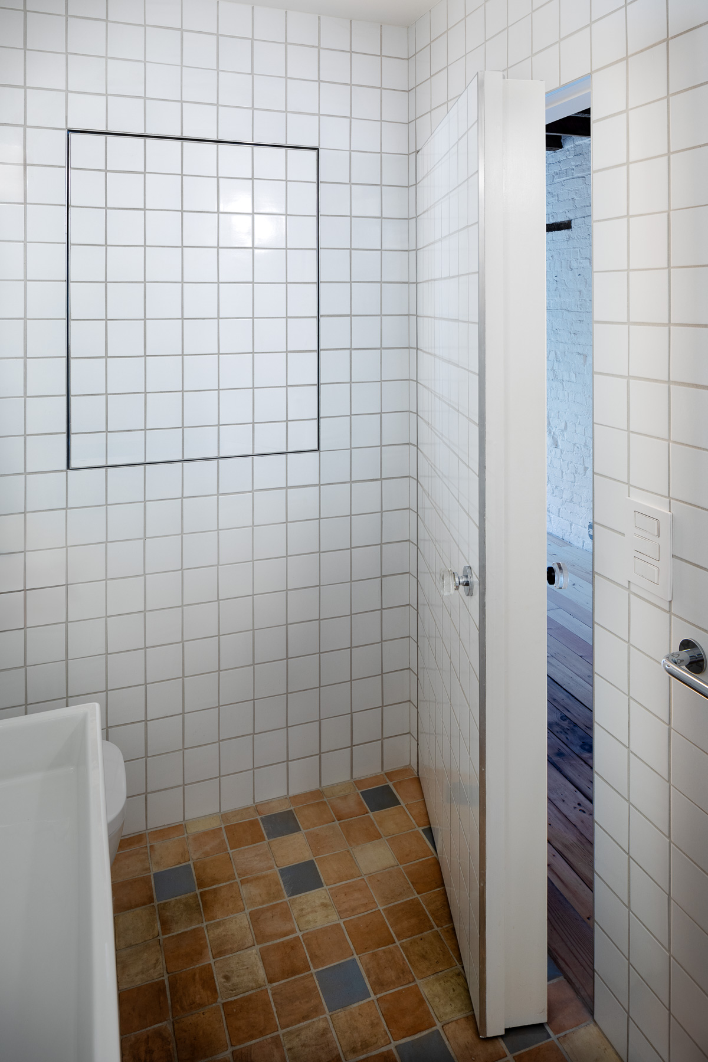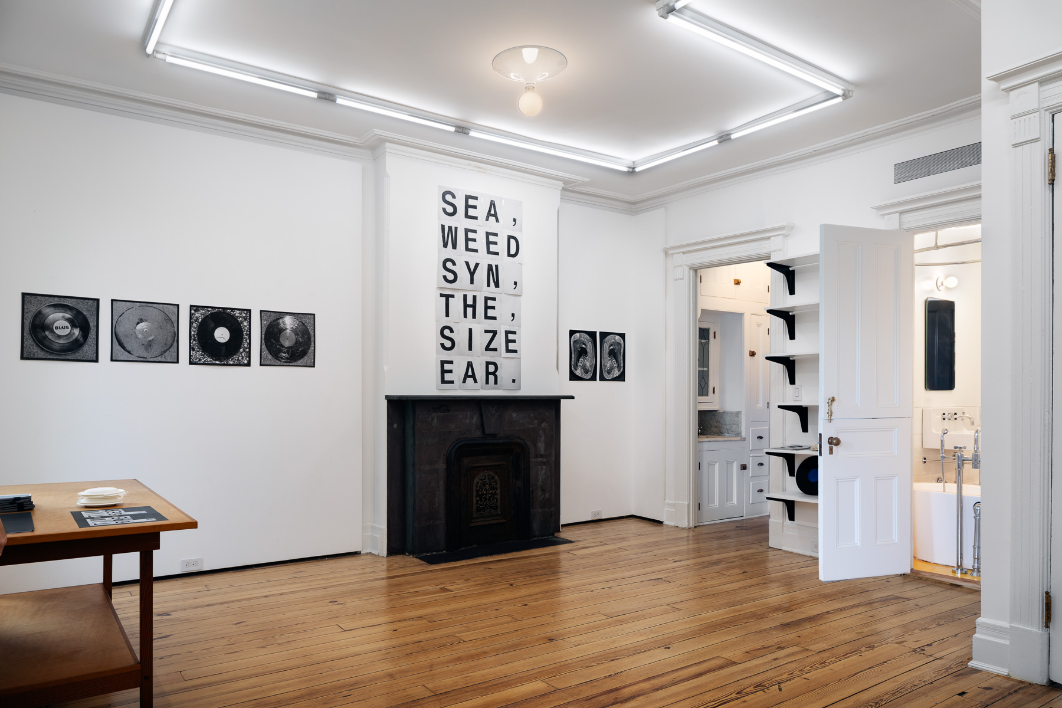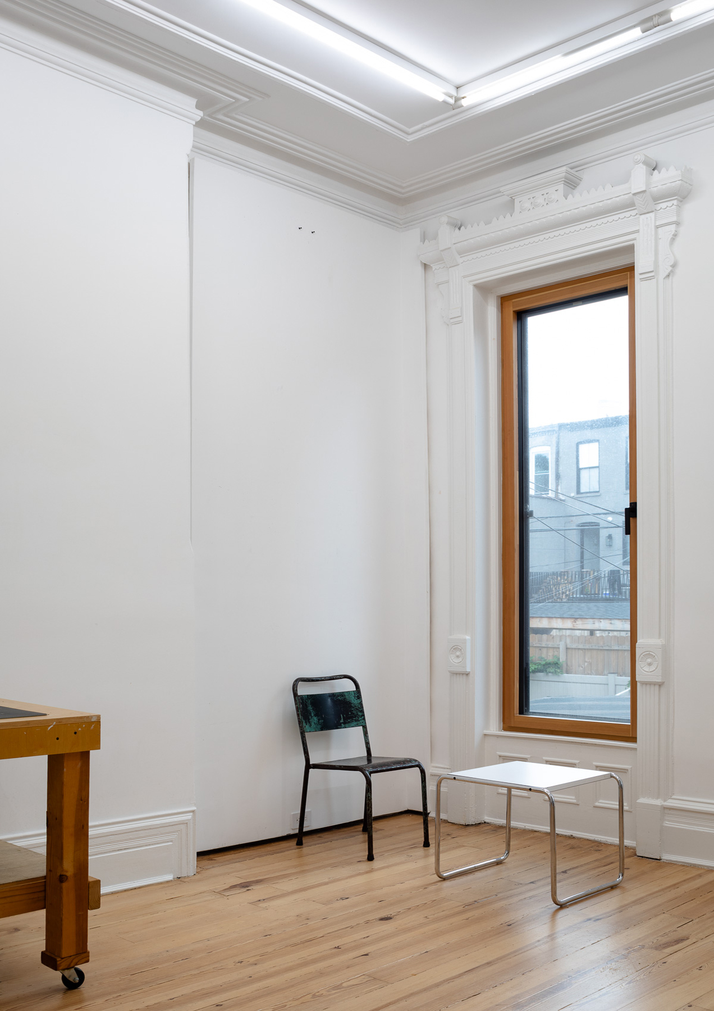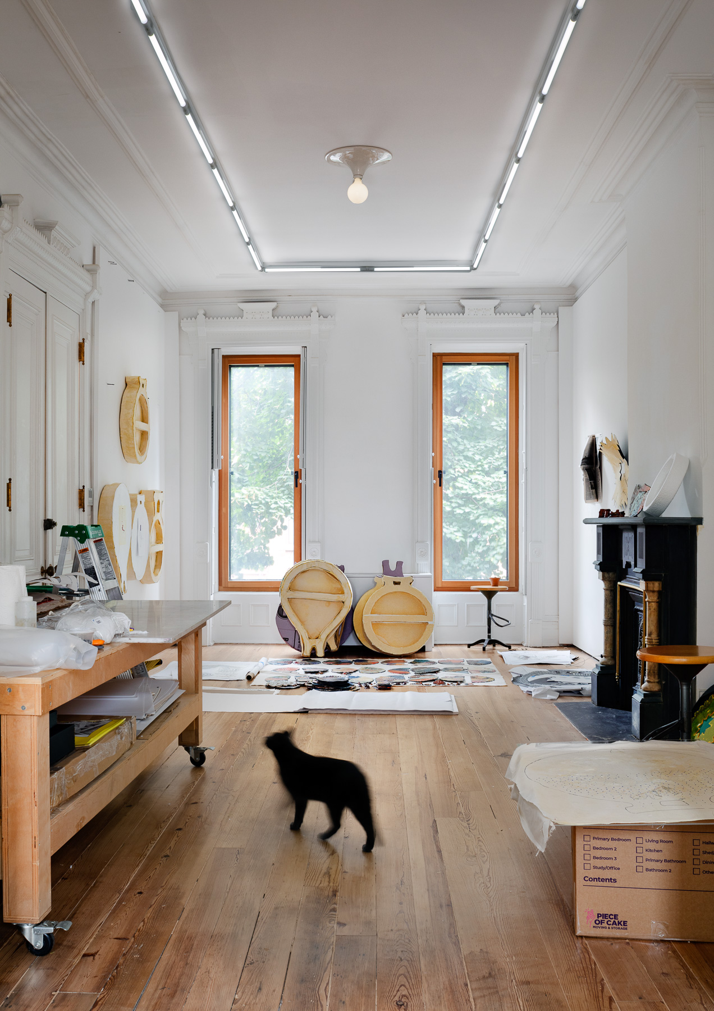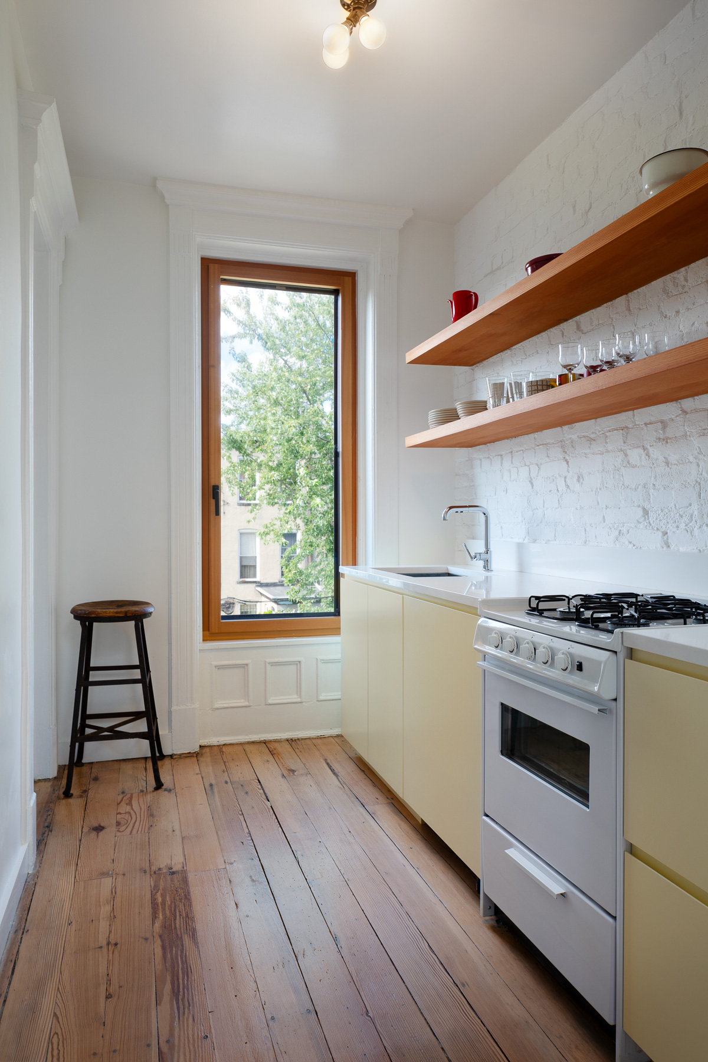Madison Street Townhouse
When purchased by the clients, this Brooklyn brownstone was in dire condition, requiring a complete gut renovation. Built in 1893 as one of the first women’s clinics in Brooklyn, the preservation of its original detailing was of paramount importance. Adding to the complexity, the clients required that the top two floors be adapted to become studios - one for a sculptor, the other for a photographer. Hallways needed widening and lighting, electrical, plumbing, and mechanical systems upgraded and tailored for their respective practices. On the bottom floor and cellar - where the clients live - all surfaces were paired down to the most minimal of elements. Exposed subfloors and brick party walls, sandblasted joists, surface mounted conduit, and inexpensive industrial materials are deployed to create a minimal and functional domestic space.
Project Type:
Multi-Family Townhouse
(Renovation)
Location:
Brooklyn, NY
Square Footage:
3600 SF
MEP Engineering:
Bendix Engineering
Photography:
Amy Barkow
Multi-Family Townhouse
(Renovation)
Location:
Brooklyn, NY
Square Footage:
3600 SF
MEP Engineering:
Bendix Engineering
Photography:
Amy Barkow



