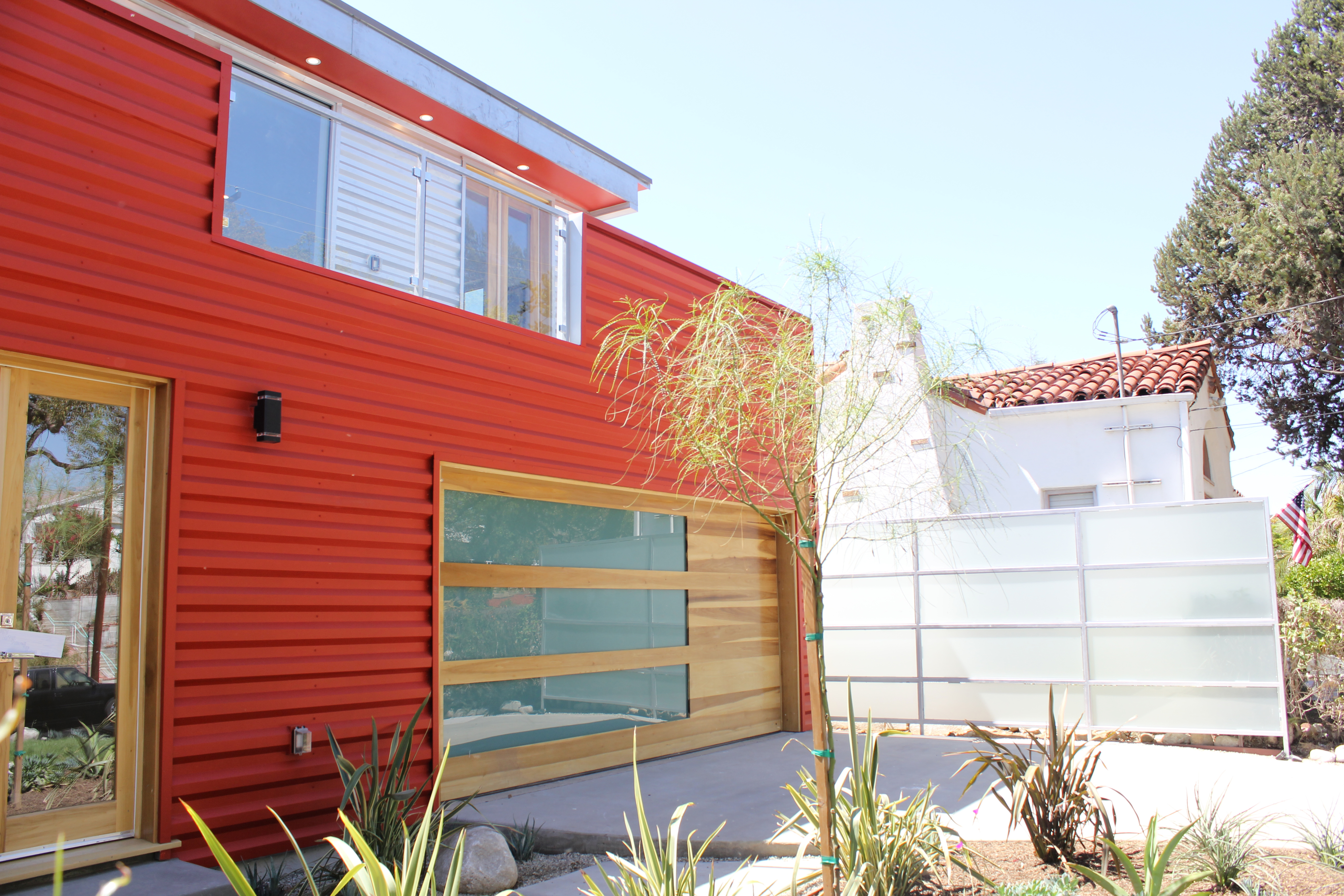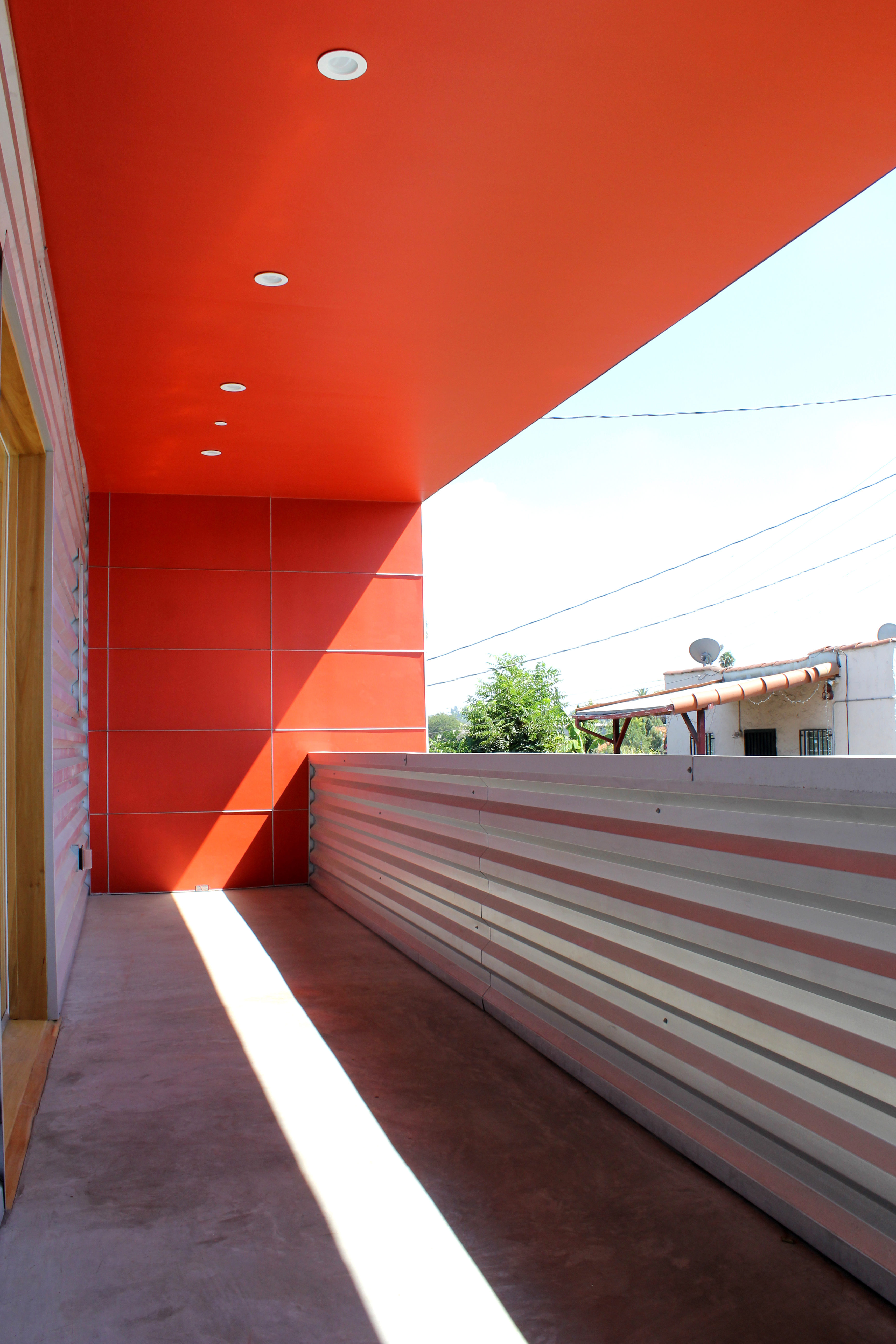Red Hot Green
The goal was to create a contemporary, green structure. As the property offered fantastic views of the San Gabriel mountains at the front and up high, the house’s living areas are situated at the front second floor, with a wide deck. Another deck from the second story primary bedroom connects to the back yard. Both first story bedrooms open directly to the backyard and a front office features a separate entry. Bold cladding materials were chosen to stand out in an eclectic and expressive neighborhood; red corrugated metal to the street, unpainted metal to the backyard, and white fiber cement panels on the side. Poplar wood was used on all doors, including the garage.
Project Type:
Ground Up House
Location:
Los Angeles, CA
Square Footage:
2,048 SF
Ground Up House
Location:
Los Angeles, CA
Square Footage:
2,048 SF


