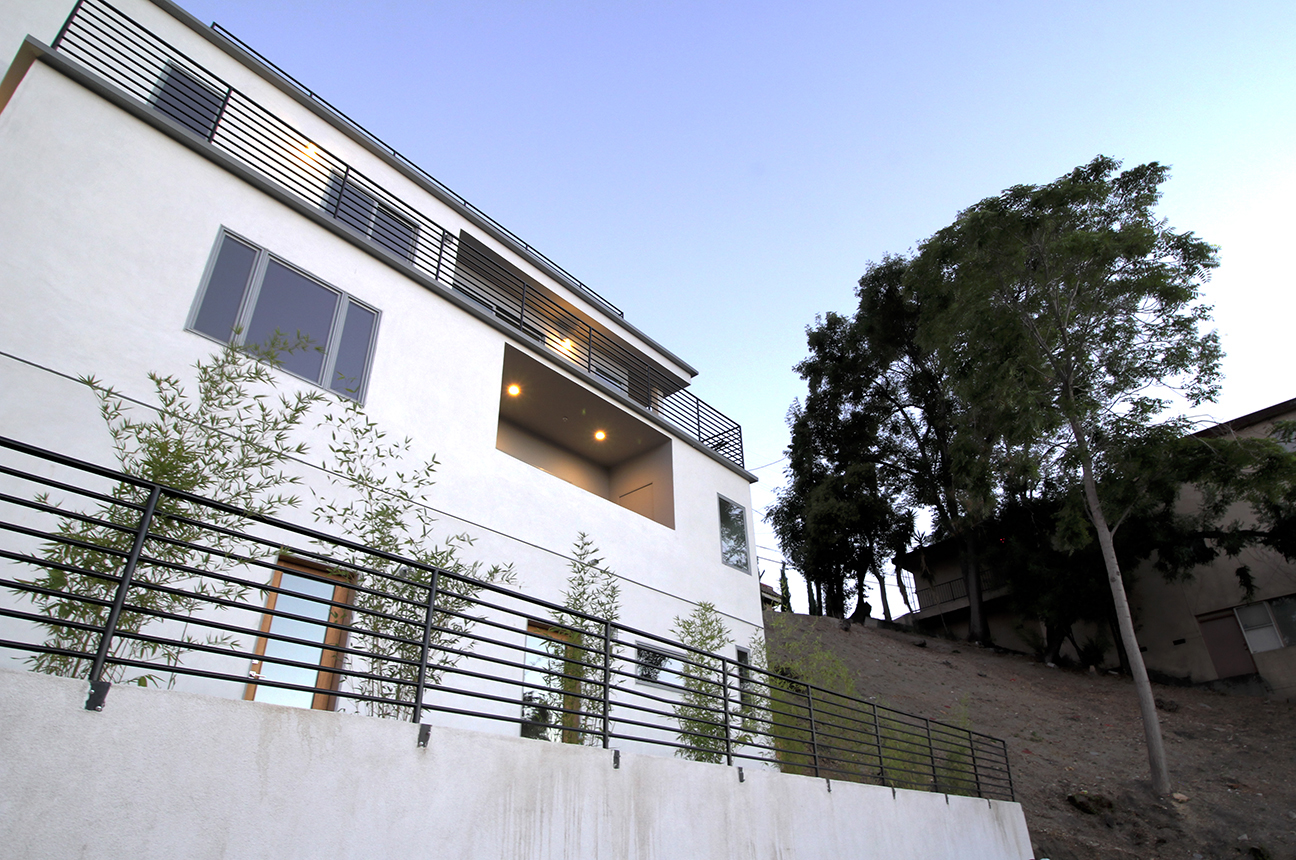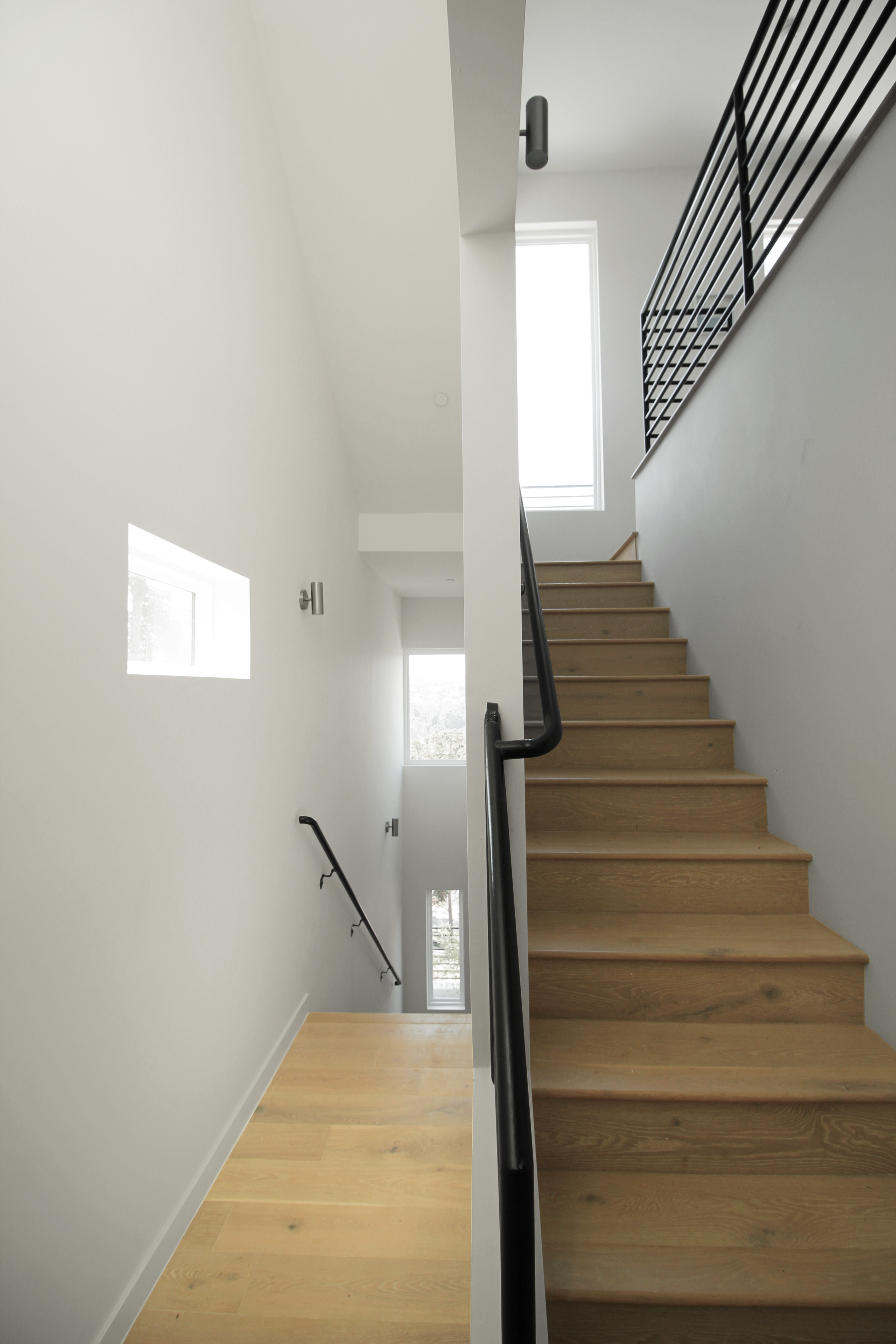Hillside House
The design follows the dramatic down slope of the hill, hugging closely to the terrain. The top level connects to the street with entryway and garage, and living spaces. Bedrooms are on the middle level, with a den at the bottom. Every bedroom and living space in this house exposes vast views to the west and direct access to the outdoors. A rooftop deck is accessed through exterior stairs. A retaining wall on the lower level holds back the slope, thus creating a flat yard, unusual on such steep sites.
Project Type:
House
Location:
Los Angeles, CA
Square Footage:
2,354 SF
House
Location:
Los Angeles, CA
Square Footage:
2,354 SF




