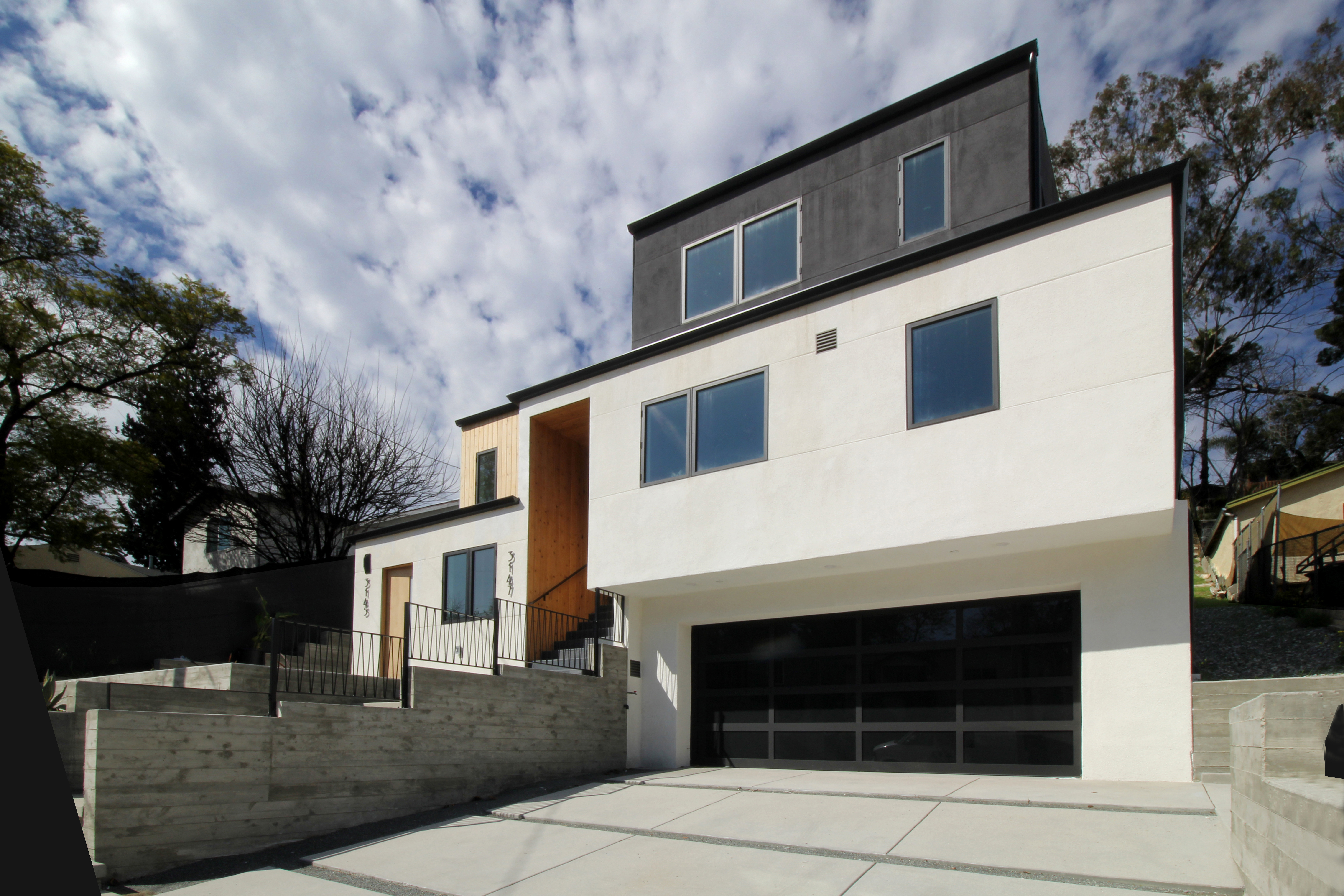Axial House
By carefully respecting the ascending grade of the house, the living spaces were situated to facilitate outside access and light. As the slope is not uniform from side to side, the floors are staggered, resulting in a split level, that separates the kitchen and dining area from the living room. A large patio connects directly to the living room, with stairs leading further up the backyard. That central axis is defined by the stairs of the house, connecting the spaces of the house fluidly.
Project Type:
House + ADU
(Ground-up)
Location:
Los Angeles, CA
Square Footage:
2,050 SF (Main)
310 SF (ADU)
House + ADU
(Ground-up)
Location:
Los Angeles, CA
Square Footage:
2,050 SF (Main)
310 SF (ADU)


